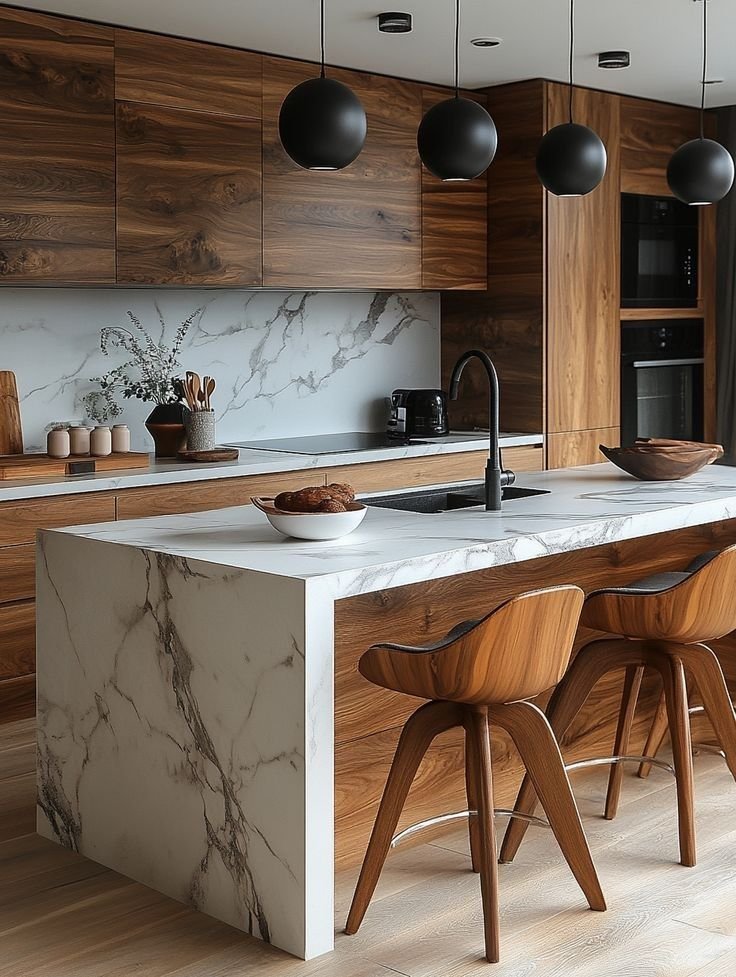
There’s something so special about a well-designed kitchen island—it’s more than just extra counter space; it’s the heart of the home. Whether you’re prepping meals, helping kids with homework, or hosting friends, a kitchen island brings everyone together. For homeowners dreaming about the perfect kitchen renovation in Vancouver or searching for custom kitchen cabinets near me, let’s dive into the best layouts for island lovers.
Why Kitchen Islands Are a Must-Have
The kitchen is often called the heart of the home, and islands take center stage in bringing that saying to life. Islands are functional, beautiful, and versatile, offering extra storage, seating, and workspace. They can turn a basic kitchen into a stylish and highly functional hub of activity.
A Story of Function Meets Style
I remember a project in North Vancouver where the family was all about hosting and entertaining. They had this vision of a kitchen island that would be more than just a prep space—it would be a gathering spot. We designed a sleek rectangular island with stunning quartz countertops and room for up to six seats. It turned out to be the heart of their home. Whether it was quick breakfasts on hectic mornings or relaxed evenings with friends over wine, the island completely changed how they enjoyed their kitchen and made hosting so much easier.

What to Consider Before Choosing Your Island Layout
Kitchen Size and Spacing
Before diving into designs, it’s essential to know if your kitchen has enough space for an island. A good rule of thumb? Leave at least 38–42 inches of clearance around the island to allow for easy movement and appliance use. If your space feels cramped, consider a smaller island or a peninsula instead.
Your Lifestyle and Needs
Do you love cooking elaborate meals and need more prep space? Or is the island mainly for casual meals and socializing? Answering these questions will help you decide on features like seating, storage, or even built-in appliances like a cooktop or wine fridge.
Style and Cohesion
The island should complement your kitchen’s overall design. For instance, if your cabinets are a warm oak, consider matching or contrasting the island with a complementary material like painted cabinets in navy or sage. As an interior designer, I often recommend subtle contrasts to give the space character while keeping things cohesive.
Best Kitchen Island Layouts for Every Space






The Classic Rectangle
This timeless option is perfect for larger kitchens. A rectangular island offers plenty of counter space for meal prep, baking, and even hosting buffet-style dinners. Add seating on one side to make it multifunctional.
Best for: Families with large kitchens who entertain often or need extra storage.
The L-Shaped Island
For open-concept homes, an L-shaped island creates zones without closing off the space. One arm can be used for prep, while the other serves as a casual dining area.
Best for: Homeowners looking for a versatile island that separates work and relaxation zones.
The Compact Square
Don’t have room for a sprawling island? A square design is ideal for smaller kitchens, offering a balance of functionality and charm.
Best for: Suburban homes with cozier kitchens that still need a central feature.
The Curved Island
Curved or circular islands add a soft, elegant touch to any kitchen. They’re also great for optimizing traffic flow in larger spaces.
Best for: Families with an eye for unique designs and a little extra room to spare.
The Multi-Level Island
A multi-level island combines different heights for specific tasks. A lower counter for food prep and a raised section for dining keeps everything organized.
Best for: Busy families who need an island that works as hard as they do.
Adding Features to Elevate Your Island
The right features can take your island from good to great. Consider these add-ons to make your kitchen truly stand out:
- Storage: Built-in cabinets or drawers are perfect for hiding clutter. For those Googling custom kitchen cabinets near me, investing in tailored solutions can make all the difference.
- Appliances: A cooktop or wine fridge can transform your island into a high-functioning workstation.
- Seating: Overhangs with stools are ideal for casual meals or catching up with loved ones.
- Lighting: Statement pendant lights not only provide illumination but also act as a design element that ties the room together.
Personal Tip: In my own kitchen, we opted for an island with deep drawers on one side and open shelving on the other. It’s amazing how much more organized our space feels when everything has a home!
Avoiding Common Kitchen Island Mistakes
Mistake 1: Too Big or Too Small
An oversized island can overwhelm the space, while a too-small island feels impractical. Be sure to work with a professional to ensure the proportions are right for your kitchen.
Mistake 2: Ignoring Traffic Flow
No one likes squeezing past chairs or bumping into counters. Proper clearance is key to a functional design.
Mistake 3: Poor Lighting
Under-lighting an island is a missed opportunity. Pendants, recessed lights, or even LED strips can make the space shine.
Ready to Transform Your Kitchen?
For Vancouver homeowners planning a kitchen renovation in Vancouver, the right island layout can completely change how you use your space. Whether you’re drawn to a classic rectangular island or a unique curved design, the key is finding a layout that matches your lifestyle and enhances your home.
If you’re dreaming of the perfect island or need help finding custom kitchen cabinets, let’s bring that vision to life. Your dream kitchen is closer than you think!






