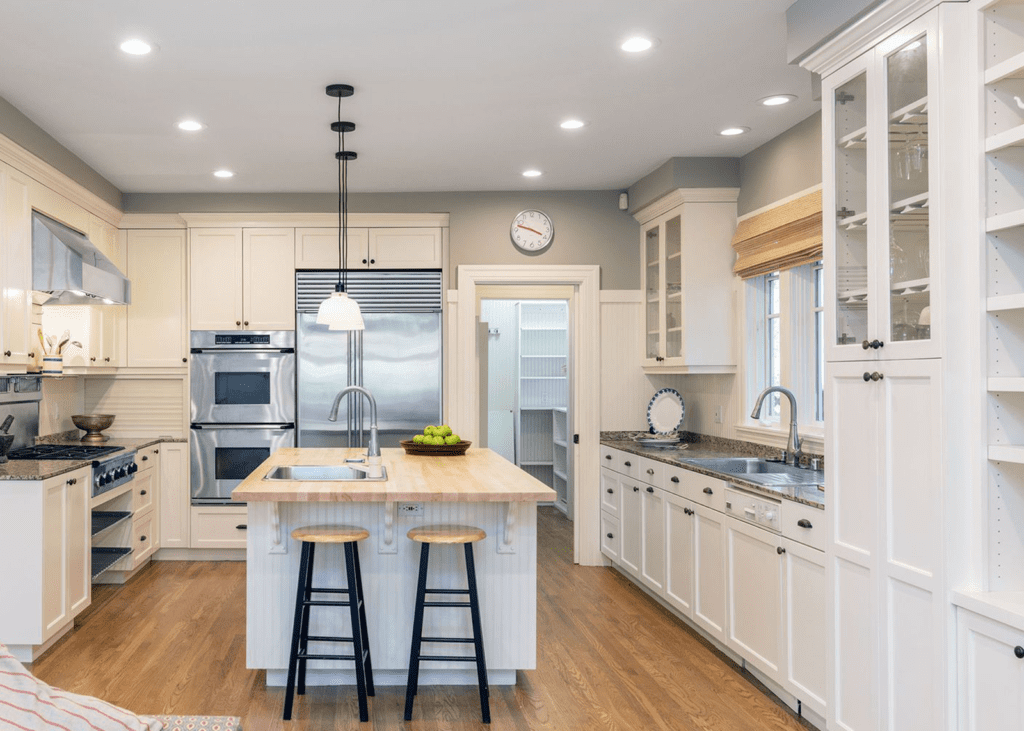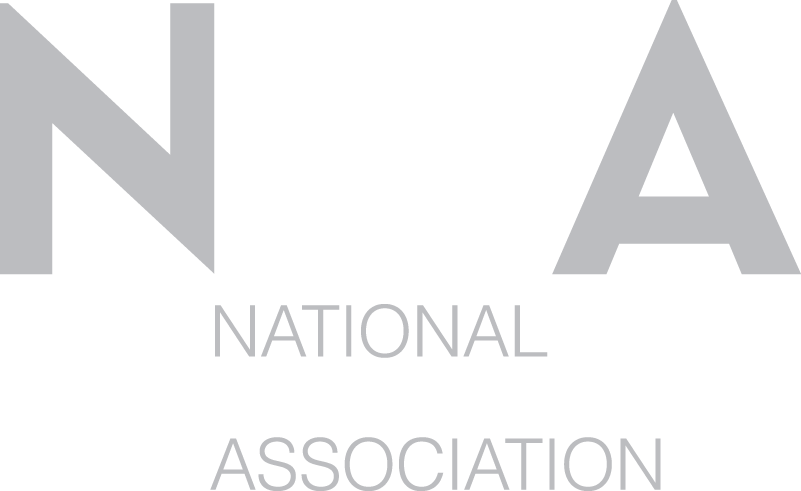
Cooking in a well-designed kitchen can be a joyous experience, especially when ergonomic principles are applied to enhance comfort and efficiency. No matter if you’re renovating an existing kitchen or planning a new one, focusing on ergonomic kitchen design can significantly improve your cooking space.
Understanding Ergonomics in Kitchen Design
Ergonomics refers to the study of designing environments and products that fit the human body’s natural movements and capabilities. In the context of kitchen design, this means creating a workspace that minimizes strain and maximizes comfort during cooking activities. Key aspects include adjustable countertops, proper lighting, and efficient workflow.
Key Elements of Ergonomic Kitchen Design
1. Countertop Height and Layout
The height of your countertops plays a crucial role in ensuring ergonomic comfort. Ideally, countertops should be customized to suit the height of the primary cook. This customization helps prevent back strain and promotes a more natural cooking posture. When installing custom cabinets Vancouver, ensure they are positioned to complement the countertop height, allowing for seamless access to kitchen essentials.
2. Efficient Workflow Zones
A well-designed kitchen typically incorporates distinct zones for different tasks, such as preparation, cooking, and cleaning. These zones should be arranged in a logical sequence to minimize unnecessary movement. For instance, placing kitchen design with cooking utensils near the stove enhances efficiency and reduces strain during meal preparation.
3. Storage Solutions
Effective storage solutions are integral to ergonomic kitchen design. Custom cabinets Vancouver can be tailored to accommodate specific items, ensuring they are easily accessible without excessive reaching or bending. Pull-out shelves, lazy Susans, and vertical dividers are examples of ergonomic storage solutions that improve accessibility and organization.
4. Lighting Considerations
Proper lighting is important for a functional kitchen. Adequate task lighting above countertops and cooking areas reduces eye strain and enhances visibility during food preparation. Consider installing energy-efficient LED lights that offer bright, focused illumination without generating excessive heat.
5. Appliance Placement
Place appliances strategically to facilitate smooth workflow and minimize physical exertion. Position frequently used appliances such as the refrigerator, oven, and dishwasher within easy reach of the primary work areas. This ensures seamless transitions between tasks and reduces strain on the body.
6. Flooring and Matting
Select flooring materials that are comfortable to stand on for extended periods, such as cork or rubber, which provide cushioning and support. Use anti-fatigue mats in areas where you stand most often, such as in front of the sink or stove, to further alleviate pressure on your feet and legs.
The Kitchen Triangle Rule
When designing a kitchen, one essential principle to consider is the kitchen triangle rule. This rule is all about creating an efficient and convenient layout by positioning the stove, sink, and refrigerator to form a triangle. Ideally, each side of this triangle should be between 4 and 9 feet long, with a total perimeter ranging from 13 to 26 feet. This design minimizes unnecessary movement, making meal preparation, cleanup, and accessing food storage easier and more streamlined. By following the kitchen triangle rule, you can create a more functional and ergonomic kitchen space that enhances your overall cooking experience.
Practical Tips for Implementing Ergonomic Kitchen Design
- Evaluate Your Current Kitchen: Assess how you currently use your kitchen and identify areas where ergonomic improvements can be made.
- Consult a Professional: Work with a kitchen designer or contractor specializing in kitchen design Vancouver to create a layout that prioritizes ergonomic principles.
- Test the Layout: Before finalizing your kitchen design, mock up the layout to ensure it promotes ease of movement and accessibility.
Begin your Journey towards the Kitchen of your Dreams with Adept Projects!
Choose Kitchen Design, Vancouver, from Adept Projects for unmatched expertise and craftsmanship in creating your dream kitchen. With a commitment to quality and innovation, we specialize in transforming spaces into functional masterpieces. From custom cabinets to tailored layouts, our team delivers solutions that exceed expectations. Experience seamless project management and personalized service from start to finish. Elevate your home with Adept Projects—where exceptional design meets unparalleled execution. Contact us today!






